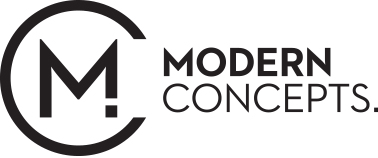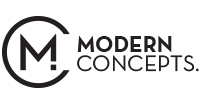Brisbane Office Fitout
Client: Speculative Office Fitout (Suite 2)
Category: Commercial Interior Design
Location: Coronation Drive, Brisbane
Overview: Modern Concepts partnered with RAW Commercial to design an upmarket speculative fitout for two tenancies in Coronation Drive, Brisbane. Both fitouts were designed to capitalise on the premium Brisbane River views and to present bright and sophisticated spaces. Suite 2 covered a footprint of approximately 296m².
Design Brief:
Like Suite 1, Suite 2 Coronation Drive was to present a sophisticated, flexible fitout that would allow a prospective tenant to seamlessly occupy the space. The design was to be modern, sophisticated, and welcoming. Black accents, glass partitions and Prime oak laminate were again used to create a sense of luxury. Two-tone herringbone vinyl flooring was selected for the welcome area and staff kitchen while a circular feature carpet design was also introduced to front of house areas.
Acoustic wall panelling, this time in olive green, was again used to maximise comfort in high noise areas such as the phone booth area and zoom room. Custom joinery featured black, timber and cement finishes to create a modern, yet professional look.
Grey textured paint, rugs and soft textiles were used to create warmth and visual interest while a large, printed image was applied in the open plan area to tie the elements together and to provide a focus point for the design.
Spatial planning again ensured that the main entrance areas and front of house spaces all captured the stunning river views. The overall layout was designed to create open plan spaces with purpose including 26 open plan workstations, a zoom room, phone booth area and casual meeting spaces.
Deliverables: A full commercial interior design package was delivered. This included:
- concept plans
- design proposal
- full set of construction plans
- finishes selections and schedule
- furniture selection
Key design features:
- Two-tone Herringbone timber look planks
- Sophisticated finishes including oak, glass and black powder coated surfaces
- Black accents and skirting for a sophisticated look
- Custom joinery
- Flexible colour palette that could be easily interchanged with future tenants
- Greenery to connect the office space with exterior views and tree plantings
- Layered lighting for both task specific and ambient purposes
- Acoustic panelling in olive green
- Textured walls and feature painting for visual interest
- Round design elements in handles, feature lighting and floor coverings
- Spatial planning to capitalise on stunning river views









