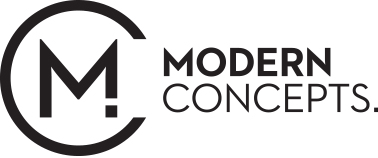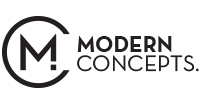Brisbane Office Design
Client: Speculative Office Fitout (Suite 1)
Category: Commercial Interior Design
Location: Coronation Drive, Brisbane
Overview: Modern Concepts partnered with RAW Commercial to design an upmarket speculative fitout for two tenancies in Coronation Drive, Brisbane. Both fitouts were designed to capitalise on the premium Brisbane River views and to present bright and sophisticated spaces. Suite 1 covered approximately 316m².
Design Brief:
Suite 1 had a new incoming tenant so the colour palette for the space was selected to be in keeping with the tenant’s corporate branding. A sense of sophistication was achieved through carefully selected materials including black heritage bars and fluting film for glass partitions, Natural oak timber laminate for custom joinery and beautiful fish scale splashback tiles for the staff kitchen. The vinyl flooring was laid in a herringbone format to again create a sense of style and luxury, while feature orange carpet tiles added a sense of lightness to the space in-line with the tenant’s brand.
Acoustic wall panelling was introduced in key areas to enhance the comfort of high traffic and noisy areas while the layout fostered further staff wellbeing with modern and comfortable furniture. Spatial planning ensured that the main entrance areas and front of house spaces (including meeting rooms, the boardroom and waiting areas) all captured the stunning river views. The overall layout was designed to create open plan spaces with purpose including 28 open plan workstations, a zoom room, phone booth area and casual meeting spaces.
Deliverables: A full commercial interior design package was delivered. This included:
- concept plans
- design proposal
- full set of construction plans
- finishes selections and schedule
- furniture selection
Key design features:
- Herringbone timber look planks and brand enhancing feature carpet tiles
- Sophisticated finishes including oak, glass and black powder coated surfaces
- Black accents and skirting for a sophisticated look
- Fluted film applied to glass
- Custom joinery
- Fish scale tiling
- Flexible colour palette that could be easily interchanged for future tenant(s)
- Greenery to connect the office space with exterior views and tree plantings
- Layered lighting for both task specific and ambient purposes
- Acoustic panelling and soft material selections for staff comfort
- Textured walls and feature painting for visual interest
- Round design elements in handles, feature lighting and wall treatments
- Spatial planning to capitalise on stunning river views









