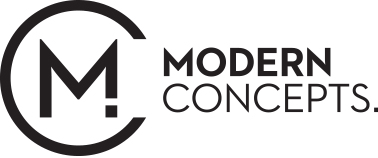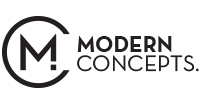Brisbane Office Fitout
Category: Commercial Interior Design
Location: 310 Ann Street, Brisbane
Project Size: 550m²
Overview: In partnership with Raw Commercial Projects, Modern Concepts was engaged to design an upmarket speculative fitout for a newly refurbished building in Ann Street, Brisbane. The client was after a sophisticated design that would appeal to the corporate market and meet the flexible needs of a modern workforce.
Design Brief:
The design brief was for a contemporary space that could meet the needs of a modern corporate business where flexible spaces, technology and connectivity were key. To this end, the design incorporated space for 44 open plan workstations, a boardroom, a zoom room, a meeting room, a director’s lounge, a drinks station, breakout and collaboration spaces plus an inviting waiting area.
Needing to appeal to a high-end corporate tenant, the design utilised carefully selected finishes to create a sense of luxury and quality. These included soft tan leather, glass, black accents and two-tone timbers. To celebrate the tenancy’s city views, floor to ceiling glass was utilised in the meeting room to create a sense of space, sophistication and transparency. This stunning boardroom was positioned centrally to the design which created a statement focal point and ensured the sense of space and light continued throughout the entire floor. Smooth, white plastered ceilings further created a sense of light and space throughout the tenancy.
Finger tiles and acoustic panels introduced a soft fluted look to key areas including the kitchen and meeting rooms while timber vinyl planks were laid in a herringbone style to further achieve the design brief of quality and sophistication.
Custom cabinetry and sophisticated led lighting selections were utilised to further achieve the quality sophistication brief.
Deliverables: A full commercial interior design package was delivered. This included:
- concept plans
- design proposal
- full set of construction plans
- finishes selections and schedule
- furniture selection
Key design features:
- Herringbone timber vinyl planks
- Luxury carpet tiles
- Sophisticated finishes including leather, glass and two-tone timbers
- Custom joinery and luxe look LED lighting
- Finger tiling and acoustic panels to create an on-trend fluted look
- Curved details in cabinetry, furniture and stone selections
- Ergonomic furniture selections
- Modern reception area









