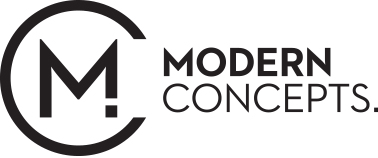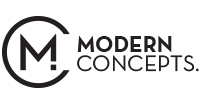Toowong, Brisbane
Project Year: 2024
Category: Office Design
Project Size: Level 5, Suite 2 – Approx 296m²
Overview: Modern Concepts partnered with RAW Commercial to design an upmarket speculative fitout for a tenancy in Coronation Drive, Brisbane. The fitout was designed to create a premium space with a unique office design that would leverage the tenancy’s aspect of the Brisbane River. Suite 2 covered a footprint of approximately 296m².
Design Brief: Like other office designs created for this building by Modern Concepts, the brief was to present a sophisticated but flexible space. To tie the tenancy with its river aspect, Modern Concepts created a design that was inspired by the cultural significance of the Brisbane River and would present an on-trend space that offered maximum appeal.
Australian bush scenes were applied in decals while a stunning indigenous inspired feature carpet tile in various tones was utilised. Native plant art pieces and earthy tones were applied to soft finishes throughout including furniture, cushions and acoustic panels.
A unique LED feature light inspired by the winding Brisbane River is the hero of the meeting room while a terrazzo look vinyl floor tile was utilised in common areas to represent natural pebbles. This tied together the design elements but also offered the practicality of a hard surface in high foot traffic areas.
Private workspaces were created using acoustic panelling and greenery planters with concealed storage in the joinery.
Glass partitions fostered natural light and a sense of openness throughout the space and combined with clever spatial planning, ensured the Brisbane river took centre stage.
The overall layout was designed to create defined, open plan spaces including 26 open plan workstations, a zoom room, phone booth area, two offices and casual meeting spaces.
Deliverables: A full commercial interior design package was delivered. This included:
- concept plans
- design proposal
- full set of construction plans
- finishes selections and schedule
- furniture selection
Key design features:
- Innovative indigenous design inspired by the cultural heritage of the Brisbane River
- Sophisticated finishes including custom joinery and feature LED lighting
- Unique indigenous inspired carpet tiles in varying tones
- Earth inspired colour palette
- Custom greenery planter boxes for privacy and concealed storage
- Layered lighting for both task specific and ambient purposes
- Acoustic panelling in ochre tones
- Australian bushland feature walls and natives used for styling
- Glass partitions to foster natural light and river aspect
- Spatial planning to capitalise on stunning river views
- Project styling









