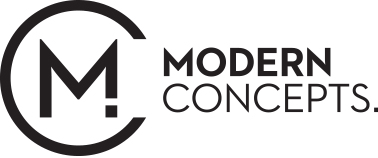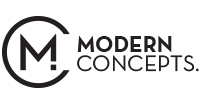Queensland Eye Institute
Client: Queensland Eye Institute
Category: Commercial Interior Design
Location: Clayfield, Brisbane
Overview: Queensland Eye Institute engaged Modern Concepts to assist with the styling of their office space. Despite being in the space for nearly two years, they felt it lacked warmth and was too clinical.
Design Brief: The brief was to create a vibrant, welcoming environment that was light and would convey a sense of trust and ease with patients. To achieve this, warm LED lighting, biophilic elements and tactile textures such as timber and wallpaper were introduced. We also utilised a warm tone of the company’s brand blue in textiles and upholstery in key patient areas such as the waiting room.
Deliverables: A full commercial interior design package was delivered. This included:
- Design proposal
- Finishes selection and procurement
- Installation and styling
Key design features:
- Feature wallpaper
- Wall hung artificial greenery
- Painted feature walls
- Large printed wall graphics
- Reception green wall
- Styling items
- Pinboards in offices
- Artwork






