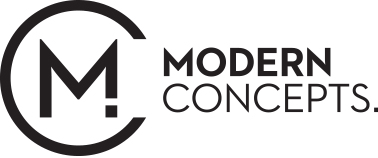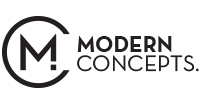Brisbane Office Design
Client: Elevate Communication
Category: Office Design | Commercial Interiors
Location: Manilla Street, East Brisbane
Project Size: 312m²
Overview: Modern Concepts was engaged to create a new office space for Elevate Communication. The 312 sqm commercial space was housed across two levels and offered an uninspiring existing fitout. A welcoming and bright entrance area and flexible working zones were created including a large boardroom with glass stacking doors opening on a central kitchen area to accommodate large events. The brand’s personality and sense of fun was fostered through themed meeting rooms and a fresh staff breakout area (complete with table tennis!).
Design Brief: The existing space was dull and dated and not at all befitting of the creative communications team behind the Elevate brand. The design brief was to create an inspiring space that was polished, creative and fostered team connectivity whilst also conveying the brand’s professional approach. Using an open plan design, exposed ceilings created height in the space and were combined with concrete flooring to promote a modern industrial feel. Timber accents and hanging greenery added a splash of colour and texture while branded carpet and bayside themed meeting rooms added fun corporate elements to the design. Practical acoustic wall panelling ensured meeting rooms were comfortable and usable.
Deliverables: A full commercial interior design package was delivered. This included:
- concept plans
- design proposal
- full set of building approved plans
- full set of construction plans
- finishes selections and schedule
- furniture selection and procurement
Key design features:
- Full height green wall
- Removed roller shutter door at back of office and replaced it with full height glazing
- Feature carpet tiles (patterned design to go with Elevate branding)
- Exposed ceilings spray painted white
- Large hanging greenery baskets
- Acoustic wall panelling in meeting rooms and offices
- Built in staff lockers and utilities bench
- Concrete floor tiles
- LED lighting
- Window frosting design
- Glass stacking doors in boardroom to open up space for functions
- Table tennis in staff breakout
- Built in bench seating in staff breakout
- Wallpaper












