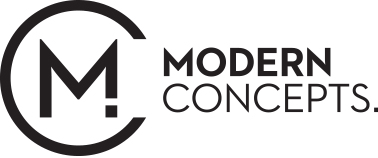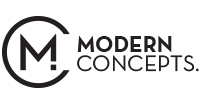Hoffman Kelly Office Design and Fitout
Client: Hoffman Kelly Chartered Accountants
Category: Office Design and Fitout
Location: Greenslopes, Brisbane
Project Size: 940m²
Overview: Modern Concepts was invited by RAW Commercial to collaborate on their project for Hoffman Kelly Chartered Accountants. Modern Concepts delivered the office design and design documentation components for the project.
Design Brief: The client’s brief was to create a timeless yet modern and sophisticated workspace that would reflect their corporate culture and provide an impressive and engaging space for clients and staff alike. The office needed to look sleek but also be functional and flexible to accommodate multifunction spaces.
Modern Concepts designed a welcoming front of house area with reception and waiting space, flexible workzones including a boardroom, client facing meeting rooms and a large kitchen area that could be reconfigured to accommodate training sessions or work functions.
Fun elements like a pool table and beer-on-tap were incorporated into the kitchen/breakout space.
The back of house area saw a casual team meeting zone created to suit a diversity of workstyles. Raw, timeless materials such as polished concrete floor tiles, stone, timbers and full height glass was incorporated in the finishes palette. Black accents from New York style window framing to divider screens and light fittings added contrast while custom joinery added texture and visual interest.
Full height glass in all office and meeting room fronts allowed natural light to penetrate throughout the office and heightened the sense of sophistication within the office design.
Deliverables: Office design and commercial interior design services. This included:
- Space planning
- Office design – concept and design development
- Finishes selection
- Full set of building approval drawings and schedules
- Full set of construction drawings and schedules
- As-built documentation
Key design features:
- Timeless surfaces and materials including polished concrete floor tiles, stone, timber and glass
- Full height glass on office and meeting room fronts
- Flexible kitchen / breakout area with fun elements including a pool table and beer on tap
- Black accents woven throughout the design including New York style window framing, light fittings and divider screens.






