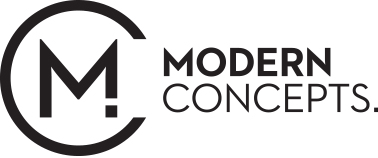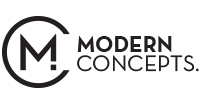Harrison Human Resources
Client: Harrison Human Resources
Category: Commercial Interior Design
Location: Manilla Street, East Brisbane
Project Size: 172m²
Overview: The client had previously been hiring serviced offices in Brisbane and was looking forward to moving into their own space that could cater for their growing team. Their new Level 1 space was to feature an office, meeting room, staff toilet and utilities, a kitchen and breakout space as well as workplace hub consisting of 8 open plan desks. An additional ground level space consisting of an office, 4 open plan work areas, a kitchenette and toilet would be leased by the client separately. The ground floor would offer shared access to a boardroom and small meeting room. Modern Concepts was engaged to design a space that could cater for growth, reflect the client’s company values and provide for a vibrant and engaging team environment.
Design Brief: The design brief was for a space that created a subtle luxe look that would foster light and collaboration. To achieve this, touches of rose pink, glass, velvet furnishings and black accents were used against a neutral white base. Glazing, frames, joinery base cabinets, mixer taps and pendants in a bold black tone were balanced against white walls, neutral furnishings and carpets. Special design elements such as a fluted feature wall, accented acoustic wall panelling and feature led lighting all incorporated curved or arched finishing. Round pink penny tiles in the kitchen continued the curve theme. Polka dot black wallpaper in the boardroom provided an additional sensory experience that was again, in keeping with the curved features throughout the office design.
Deliverables: A full commercial interior design package was delivered. This included:
- concept plans
- design proposal
- full set of construction plans
- finishes selections and schedule
- furniture selection, procurement and management
Builder was arranged by the client.
Key design features:
- Porta Contours timber fluted feature wall
- Timber vinyl flooring
- Ontera Comfortable Concrete carpet tiles
- Feature wallpaper from Milton and King
- Hero acoustic wall panelling
- Penny tiles (rose pink)
- Exposed ceiling spray painted white
- Black powdercoated aluminium glazing frames
- Luxe look feature lighting
- Rose pink accents and furnishings









