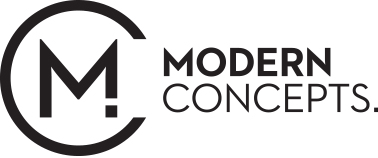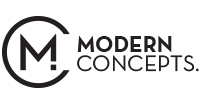AMP Capital
Client: AMP Capital
Category: Commercial Interior Design
Location: Grey Street, Brisbane
Project Size: 770m²
Overview: The owner wanted to make design changes across two floors which were vacant. The brief was to improve the flow and add more meeting spaces to create a turn-key office solution for prospective tenants.
Design Brief: The brief was to create a welcoming reception and waiting area, add more meeting rooms and create informal meeting spaces and breakout areas across the floor for enhanced collaboration. Glazing and the existing double void was enhanced to create a sense of openness in the space while a modern colour palette and fun areas such as a putt putt green were introduced to add vibrancy.
Deliverables: A full commercial interior design package was delivered. This included:
- concept plans
- design proposal
- full set of building approved plans
- full set of construction plans
- finishes selections and schedule
- furniture selection and procurement
Modern Concepts was engaged by Uneek Solutions for the commercial interior design component of this project.
Key design features:
- Wallpaper
- Timber vinyl flooring
- Feature coloured carpet tiles
- Floating acoustic ceiling panels
- Putt putt area
- Inspirational quotes on full height columns
- Styling ready for client handover






