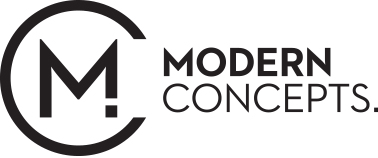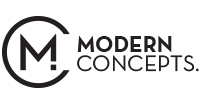Child Psych
Client: Child Psych
Category: Office Fitout and Design
Location: Sherwood, Brisbane
Overview: Child Psych engaged Modern Concepts to assist with the interior design of their new clinic space. Their objective was to create a calming and inviting space for patients, while providing a functional workspace for employees.
Design Brief: A full redesign of the space was required to ensure the space would be more modern, welcoming and usable by the team. The brief was to create an open and warm environment that evoked feelings of calm. To achieve this, a biophilic design was utilised consisting of lush greenery, calming blue walls and textured VJ panelling. Warmth was added to the space using timber accents through furniture pieces, flooring and feature pendant lighting.
Deliverables: A full commercial interior design and office fitout package was delivered. This included:
- Concept plans
- Design proposal
- Full set of construction plans
- Finishes selections and schedule
Key design features:
- Timber vinyl flooring
- Contemporary, feature pendant lights
- A feature dividing screen
- VJ panelling
- Feature paint colours






