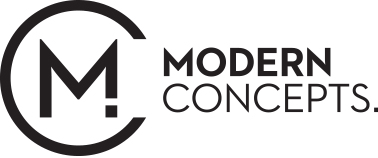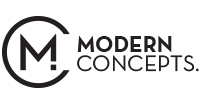Brisbane Office Fitout
Client: Private Client
Category: Commercial Interior Design
Location: Annerley, Brisbane
Project Size: 925m²
Overview: The client’s current office was tired and in desperate need of a complete renovation. The large 925 sqm renovation consisted of 11 offices, 52 workstations, 3 large boardrooms, 3 meeting rooms, video conferencing rooms, 2 large kitchens and compliant staff bathrooms. The brief was to make the space more modern, more comfortable for staff and to feature design elements that referenced the core business of the organisation (with Indigenous culture to be referenced).
Design Brief: With a design goal to create a comfortable, modern space referencing the organisation’s mission, we introduced texture and a colour palette that would reference the themes of water and country. Using Aboriginal artwork as inspiration, earthy tones were utilised in the colour palette and finishes selection.
Natural materials such as timber, woven pendant lights and curated greenery referenced country while leaf patterned wallpapers gave life to select spaces. Carpet tiles that referenced water and movement formed an integral part of the base design. Additional touches such as Aboriginal place names were utilised for distinguishing meeting rooms.
Deliverables: A full commercial interior design package was delivered. This included:
- concept plans
- design proposal
- full set of construction plans
- finishes selections and schedule
- furniture selection
Builder: RAW Commercial
Key design features:
- Water and country inspired colour palette
- Carpet tiles – Water Yuludarla from Ontera (Indigenous design)
- Timber vinyl flooring
- Black powdercoated aluminium glazing frames
- Feature pendant lights
- Bench seating in vibrant fabric colours
- Aboriginal place names









