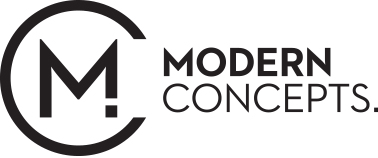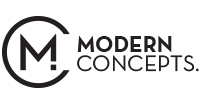Brisbane Office Design
Client: Fiteni Homes
Category: Office Design, Commercial Interiors
Location: Brisbane
Project Size: 500m²
Overview: Brisbane builder and property developer, Fiteni Homes wished to improve their two-floor office space to provide a more welcoming environment for staff and to better convey their brand and project capabilities.
Design Brief: The client’s brief was to create a contemporary design that made an impression and conveyed a sense of professionalism, quality and personalisation – all important aspects to the Fiteni Homes brand and customer experience.
Modern Concepts created a design that seamlessly tied together the two floors with a modern feature staircase. Oak timbers, black accents and greenery consistently feature in all of the office spaces. Modern and inviting curved elements were introduced to showcase the company’s creativity and ability to deliver projects that align with modern interior trends and design principles. Halo arch mirrors in the bathrooms, curved tapware and basins were used to continue the curved theme and create warm and welcoming spaces.
Deliverables: A full office design and commercial interior design package was delivered. This included:
- space planning
- office design – concept and design development
- finishes selection
- full set of building approval drawings and schedules
- full set of construction drawings and schedules
- as-built documentation
Modern Concepts collaborated with RAW Commercial to deliver this project which also required structural and construction works.
Key design features:
- Open plan workspaces
- Formal boardroom
- Feature green wall
- Kitchen and breakout areas
- Custom joinery
- Feature staircase with chrome finishing
- Feature lighting and chandelier
- Curved furniture and finishes
- Curved timber feature wall
- Breakout seating areas
- Design of a floorplan to allow for a future lift
- Styling ready for client handover






