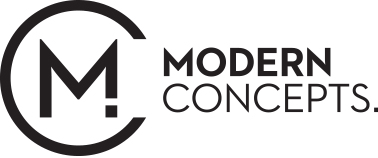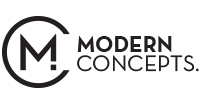Brisbane Office Fitout
Client: Raw Commercial
Category: Commercial Interior Design
Location: Adelaide Street, Brisbane
Project Size: 190m²
Overview: Modern Concepts was contracted by Raw Commercial to provide commercial interior design services for a 190 sqm speculative fitout in Adelaide Street, Brisbane. The fitout was to provide a modern, ready to move-in commercial premises and be designed so as to attract a high quality prospective tenant.
Design Brief: The brief was to create a spacious, high end commercial office space that respected the Heritage status of the building. Improving the floor plan and lighting was high on the priority list. Modern Concepts created a design that was befitting of a high calibre tenant including open plan work spaces, a formal boardroom, modern kitchen and breakout areas, feature lighting and other high end finishes.
Deliverables: A full commercial interior design package was delivered. This included:
- Concept plans
- Design proposal
- Colour palette and finishes schedule
- Furniture selection and procurement
Key design features:
- Open plan workspaces
- Formal boardroom
- Glass walling
- Kitchen and breakout areas
- Custom joinery
- Painted feature wall (befitting the building’s heritage)
- LED panelling
- Polished timber flooring
- Textured ceramic tiles
- Black steel accents across framing and joinery
- A rich blue colour palette in line with the era of the building






